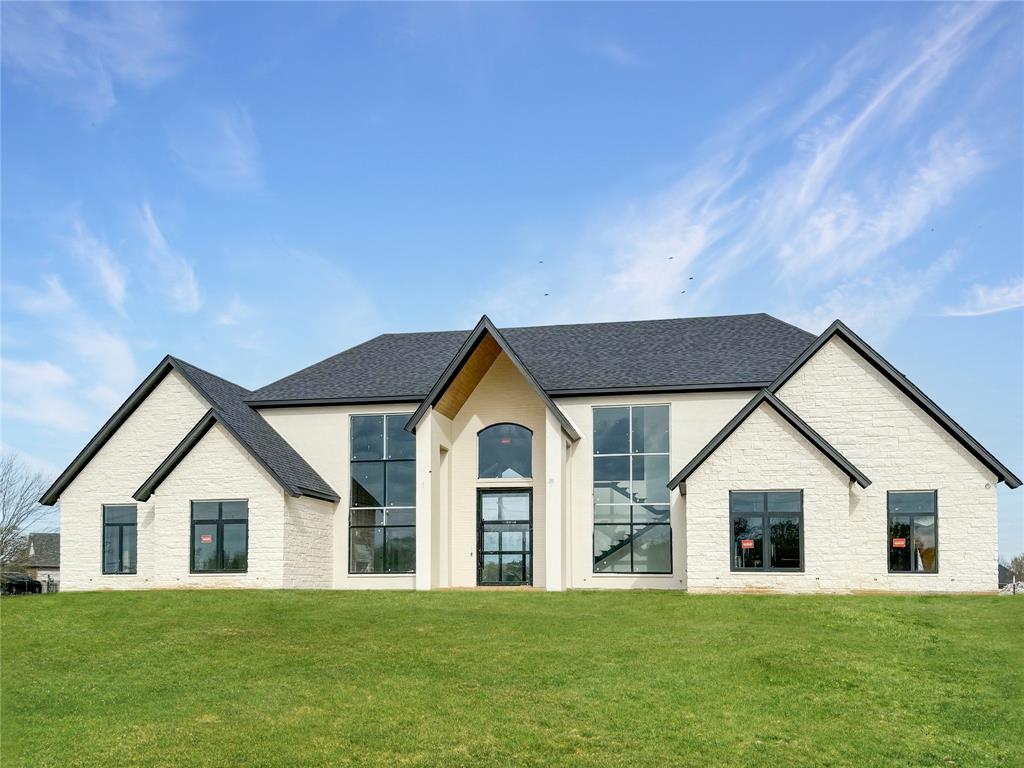 |  |
 |
| | HOME | OUR LISTINGS | NEW MLS LISTINGS | SEARCH MLS | COMMUNITY | CONTACT US | | ||
| 3275 Farm Road 195 Paris, Texas 75462 - $ 1,300,000 | MLS: 20566100 |
|
|
PROPERTY INFORMATION Property Type: Residential - Single Family Residence Status: Active County: Lamar Style: Single Detached Year Built: 2024 Bedrooms: 4 Full Bathrooms: 4 Half Bathrooms: 0 Square Feet: 3,900 Garage Spaces: 3 Carport Spaces: 0 Lot Size: 5 to < 10 Acres Acres: 5.05 School District: North Lamar ISD Virtual Tour: View Tour LISTING COURTESY OF: |
| Description | |
This new construction is almost complete. This spacious 4 bedroom - 4 bath home sits on just over 5 acres and is easily accessed on FM 195. Enjoy the tranquility of suburban living while being just minutes away from the bustling city center. The expansive great room, welcomes you with soaring ceilings and oversized windows, creating a warm, inviting atmosphere for gatherings or entertaining. Sunlight floods the interior, highlighting the elegant finishes and enhancing the sense of space and serenity throughout the home. Retreat to the sumptuous Primary suite, complete with fireplace, a spa-like en-suite bathroom with soaking tub, walk-in shower and dual vanities. The spacious walk-in closet has washer & dryer connections. Step outside to the expansive outdoor patio, where you 'll find a covered seating area, perfect for alfresco dining or entertaining. Upstairs Bonus room can be a home office, media room, or playroom, providing additional space to suit your lifestyle needs. | |
| Property Features | |
| Appliances: Commercial Grade Range,Commercial Grade Vent,Dishwasher,Disposal,Microwave Cooling: Central Air,Electric Elementary School: Higgins Exterior Features: Covered Patio/Porch,Outdoor Grill,Outdoor Kitchen,Outdoor Living Center,Private Yard Flooring: Hardwood,Tile,Varies Heating: Electric High School: Northlamar Interior Features: Built-in Features,Eat-in Kitchen,Kitchen Island,Open Floorplan,Pantry,Vaulted Ceiling(s),Walk-In Closet(s),Wet Bar |
Fireplace Features: Den,Gas Logs,Great Room,Master Bedroom Interior Features: Built-in Features,Eat-in Kitchen,Kitchen Island,Open Floorplan,Pantry,Vaulted Ceiling(s),Walk-In Closet(s),Wet Bar Construction Materials:Brick,Stone Veneer,Stucco Roof: Composition Parking Features: Garage Double Door,Garage Single Door,Circular Driveway Patio and Porch Features: Covered Utilities: City Sewer,City Water,Electricity Connected |
| Contact Form and Mortgage Calculator | |
| Directions - Latitude 33.68921100 Longitude -95.51308300 | |
GPS Accurate | |
| | HOME | OUR LISTINGS | NEW MLS LISTINGS | SEARCH MLS | COMMUNITY | CONTACT US | |
 | Information is deemed reliable, but is not guaranteed accurate by the MLS or NTREIS. The information being provided is for the consumer's personal, non-commercial use, and may not be reproduced, redistributed or used for any purpose other than to identify prospective properties consumers may be interested in purchasing. Real estate listings held by brokerage firms other than Lonestar Realty are marked with the NTREIS IDX logo and information about them includes the name of the listing brokerage. All content property of Lonestar Realty © 2024 |
|
Texas Real Estate Commission Consumer Protection Information About Brokerage Services NTREIS data last updated Friday, May 10, 2024 | |

 12 Photos - Click on thumbnail to enlarge
12 Photos - Click on thumbnail to enlarge